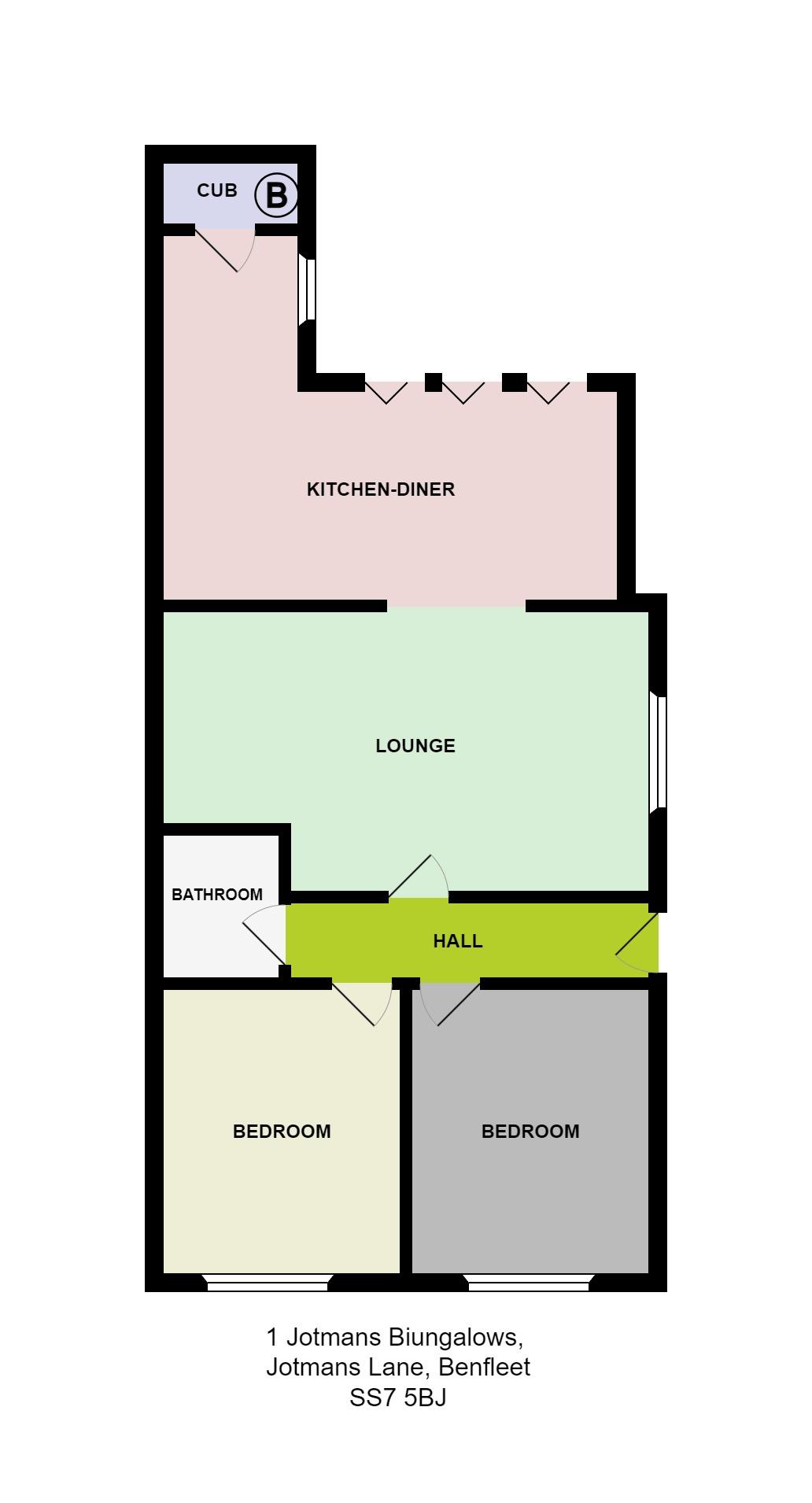- 2 DOUBLE BEDROOMS
- SEMI RURAL SURROUNDING
- PRIVATE ROAD
- 20'2 LOUNGE
- KITCHEN/DINER
- AMPLE PARKING
- OVERLOOKING FIELDS
- GAS HEATING (BOTTLED GAS)
EMAIL ENQUIRIES ONLY. Located in a semi rural setting within a farm & horse yard over looking fields but within easy access of Benfleet High Road shops and rail station this semi detached bungalow offers 2 double bedrooms and 20'2 lounge, kitchen/diner with Bi-folding doors to the garden.
Entrance
Entrance door with pattern double glazed panels to hall, laminate flooring, coving to smooth finish ceiling, access to loft
Bedroom One - 10'11" (3.33m) x 10'7" (3.23m)
Double glazed window with shutters to the front, radiator, coving to smooth finish ceiling.
Bedroom Two - 11'9" (3.58m) x 9'4" (2.84m)
Double glazed window with shutters to the front, radiator, coving to smooth finish ceiling.
Bathroom/wc
White suite comprising panelled bath with shower over, low level wc, pedestal wash hand basin, tiled walls and flooring, radiator.
Lounge - 20'2" (6.15m) x 11'3" (3.43m) Max
Double glazed window with shutters to side, double glazed French style doors to the kitchen/diner, coving to smooth finish ceiling, feature free standing log burner.
Kitchen/diner - 18'8" (5.69m) Max x 17'1" (5.21m) Max
L-shaped 18`8 (5.69) >5`6 (1.68) x 17`1 (5.21) > 8`2 (2.49): Bi-folding doors leading out to the rear garden, wood flooring, smooth finish ceiling with inset spot lights, double glazed window to side, range of fitted units at base and eye level, wood block work top surfaces, butler style sink, appliance spaces, tiled splash backs, built in cupboard housing boiler.
Front
Hard standing provides ample parking, retaining wall with inset flower beds, double gates leading to the garden.
Rear Garden
Commences with block paved patio, step up to lawn area, side access.
Agents Notes
The property is located within a farm & horse yard setting on a private road.
The property has bottled gas, not mains.
Deposit: £1,730.00
Minimum Tenancy : 12 months
Council Tax
Castle Point Borough Council, Band C
Notice
All photographs are provided for guidance only.
The following are permitted payments which we may request from you:
a) The rent
b) A refundable tenancy deposit (reserved for any damages or defaults on the part of the tenant) capped at no more than five weeks' rent where the annual rent is less than £50,000, or six weeks' rent where the total annual rent is £50,000 or above
c) A refundable holding deposit (to reserve a property) capped at no more than one week's rent
d) Payments to change the tenancy when requested by the tenant, capped at £50, or reasonable costs incurred if higher
e) Payments associated with early termination of the tenancy, when requested by the tenant
f) Payments in respect of utilities, communication services, TV licence and council tax; and
g) A default fee for late payment of rent and replacement of a lost key/security device, where required under a tenancy agreement. Client Money Protection is provided by Client Money Protect. Redress through The Property Ombudsman Scheme.
Please call us if you wish to discuss this further.

| Utility |
Supply Type |
| Electric |
Mains Supply |
| Gas |
Unknown |
| Water |
Mains Supply |
| Sewerage |
Mains Supply |
| Broadband |
FTTC |
| Telephone |
Landline |
| Other Items |
Description |
| Heating |
Gas Central Heating |
| Garden/Outside Space |
Yes |
| Parking |
Yes |
| Garage |
No |
| Broadband Coverage |
Highest Available Download Speed |
Highest Available Upload Speed |
| Standard |
15 Mbps |
1 Mbps |
| Superfast |
53 Mbps |
9 Mbps |
| Ultrafast |
Not Available |
Not Available |
| Mobile Coverage |
Indoor Voice |
Indoor Data |
Outdoor Voice |
Outdoor Data |
| EE |
Enhanced |
Enhanced |
Enhanced |
Enhanced |
| Three |
Enhanced |
Likely |
Enhanced |
Enhanced |
| O2 |
Enhanced |
Enhanced |
Enhanced |
Enhanced |
| Vodafone |
Likely |
Likely |
Enhanced |
Enhanced |
Broadband and Mobile coverage information supplied by Ofcom.