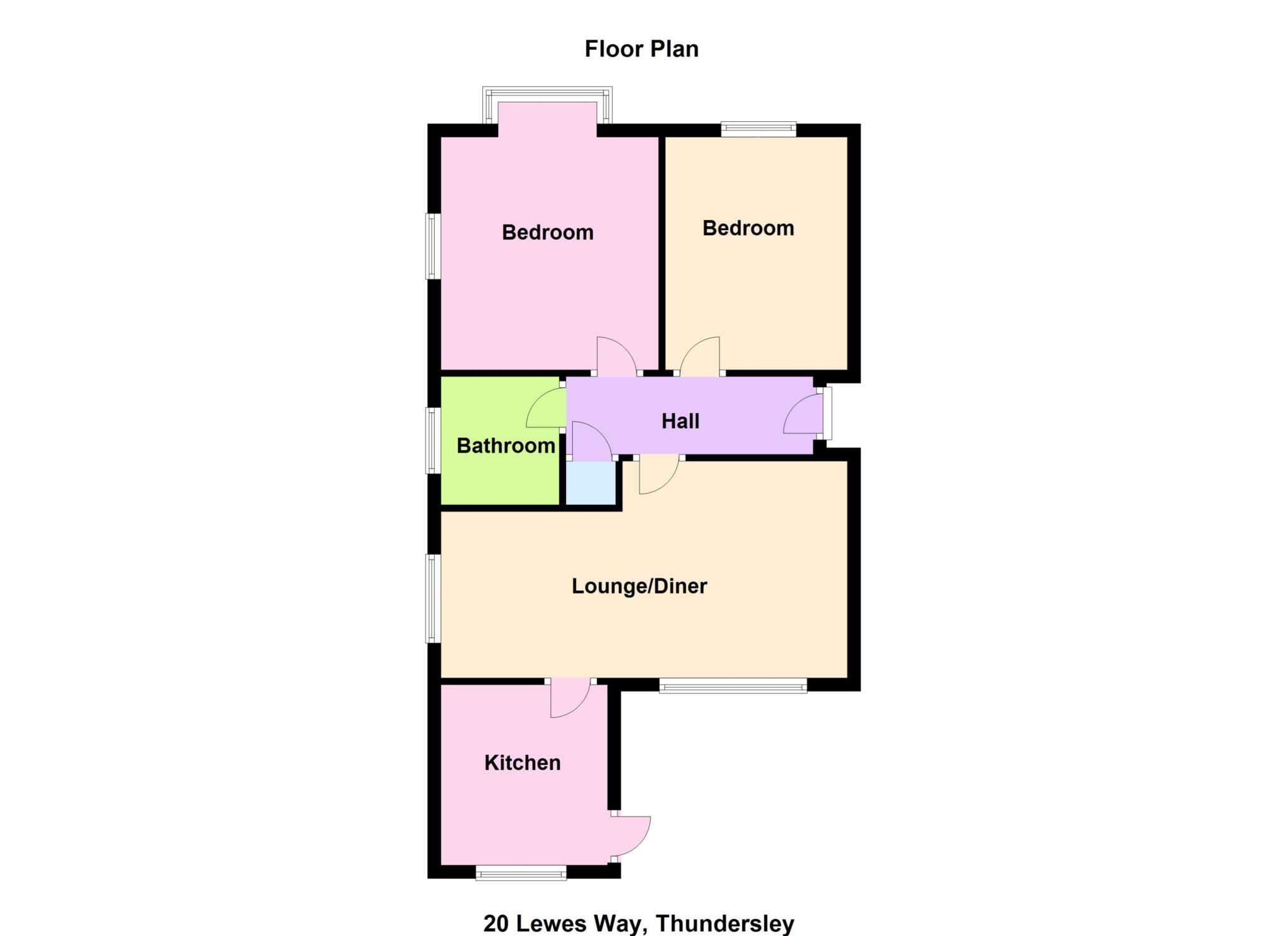- 2 GOOD SIZED BEDROOMS
- 19'10 LOUNGE/DINER
- APPROX 70FT GARDEN
- CLOSE TO THUNDERSLEY COMMON
- GARAGE
- NO ONWARD CHAIN
- MUCH SCOPE & POTENTIAL
- OFF STREET PARKING
A detached bungalow situated close to Thundersley Common & Village amenities offering 2 good sized bedrooms, 19'10 lounge/diner, kitchen, bathroom/wc, garage and approx 70ft secluded rear garden.
Hall
Accessed via entrance door with pattern glazed panel, access to loft, smooth finish ceiling, built in cupboard.
Bedroom One - 11'4" (3.45m) To Wardrobe x 10'8" (3.25m)
Double glazed bay window to front, double glazed window to side, fitted wardrobe/cupboards to 1 wall, radiator.
Bedroom Two - 11'4" (3.45m) x 8'8" (2.64m)
Double glazed window to front, radiator.
bathroom
Pattern double glazed window to side, suite comprising panelled bath with mixer tap & shower attachment, low level wc, pedestal wash hand basin, tiled splash backs, radiator, coving to smooth finish ceiling.
Lounge/diner - 19'10" (6.05m) x 10'9" (3.28m)
narrowing to 8`1 (2.46m): Double glazed windows to rear and side, coving to smooth finish ceiling, radiator, door to:
Kitchen - 9'0" (2.74m) x 8'5" (2.57m)
Double glazed window to rear, double glazed door to garden, single draingle sink inset to work top surfaces with cupboards nad drawers below, eye level cupboards, wall mounted boiler, coving to smooth finish ceiling, built in cupboard.
Front
Block paving providing off street parking
Detached Garage
with up and over door, courtesy door to garden.
Rear Garden
Is approx 70ft in length and unoverlooked, commences with paved patio, remainder being mainly lawn with established shrub and trees, side access to both sides
Council Tax
Castle Point Borough Council, Band D
Notice
Please note we have not tested any apparatus, fixtures, fittings, or services. Interested parties must undertake their own investigation into the working order of these items. All measurements are approximate and photographs provided for guidance only.
